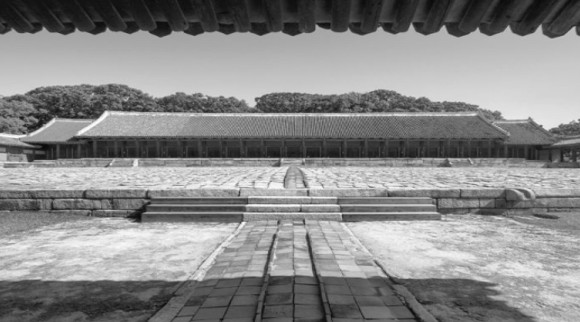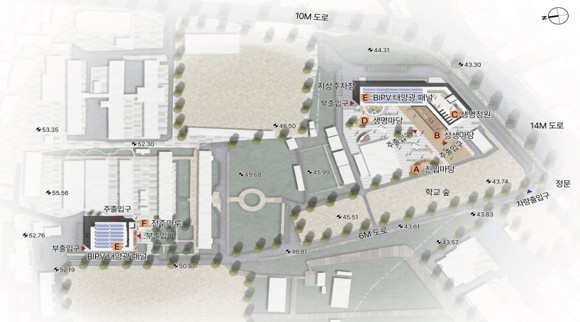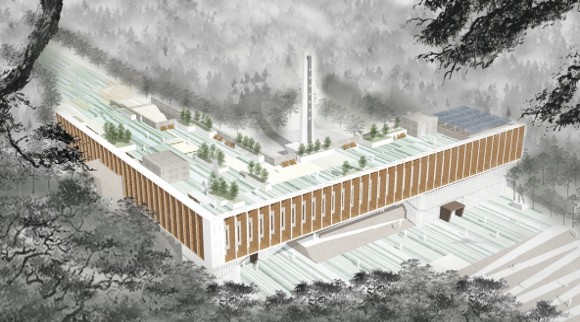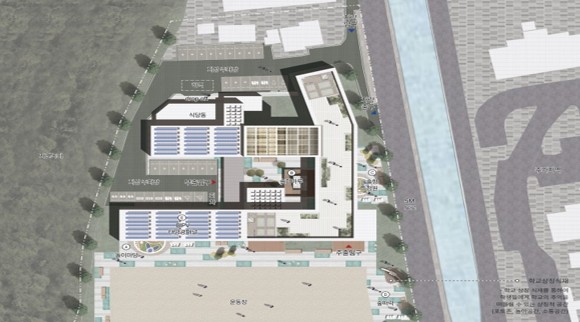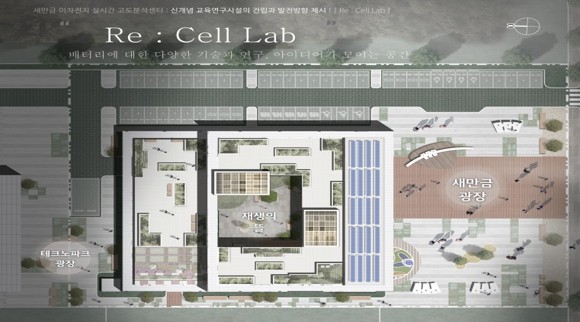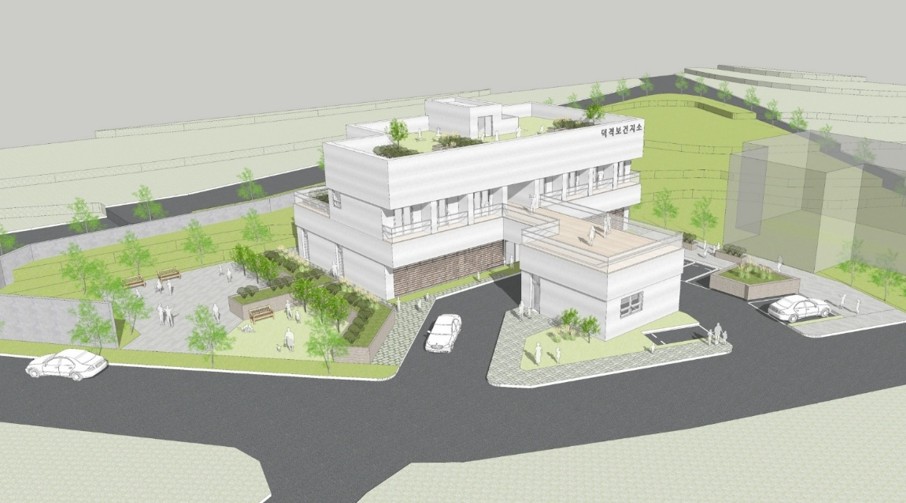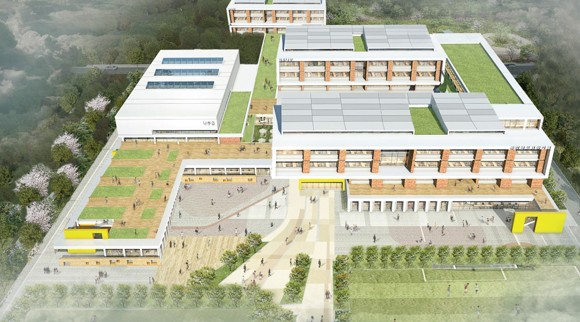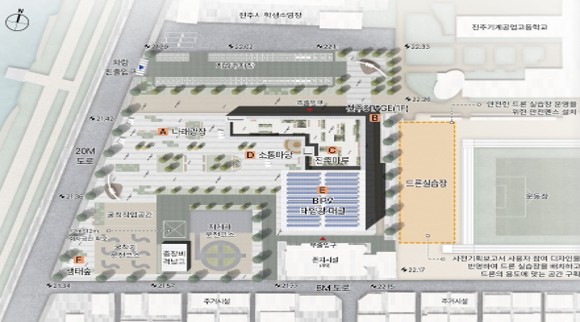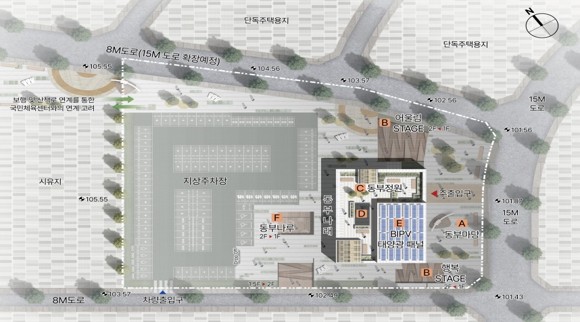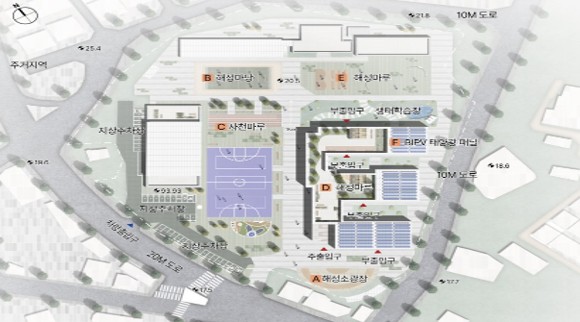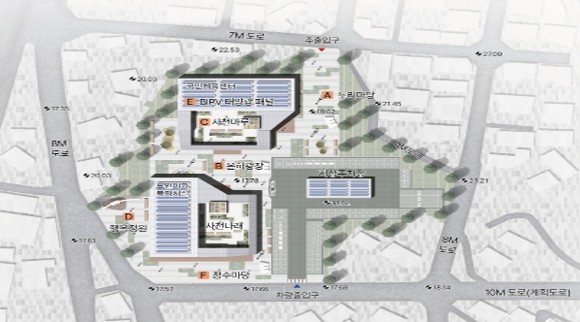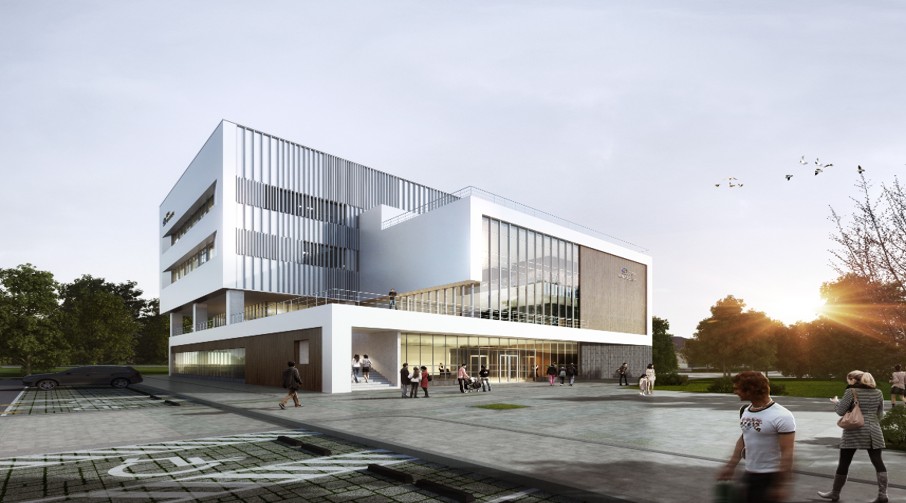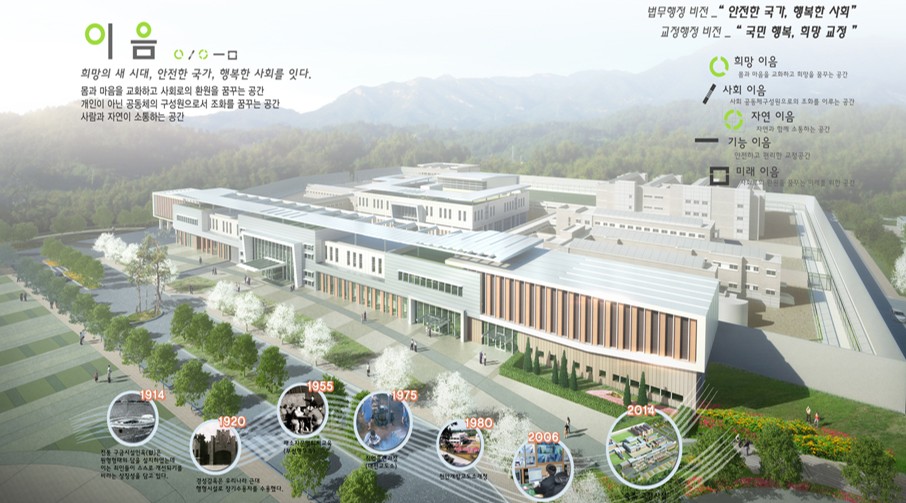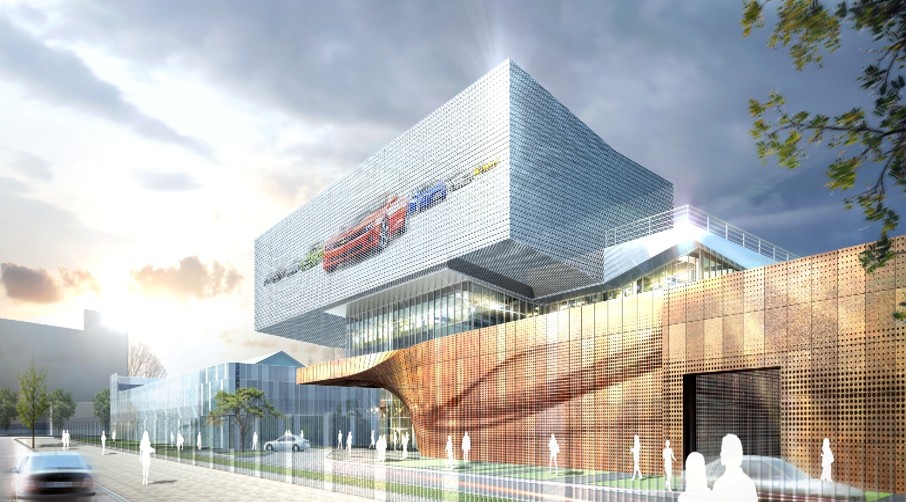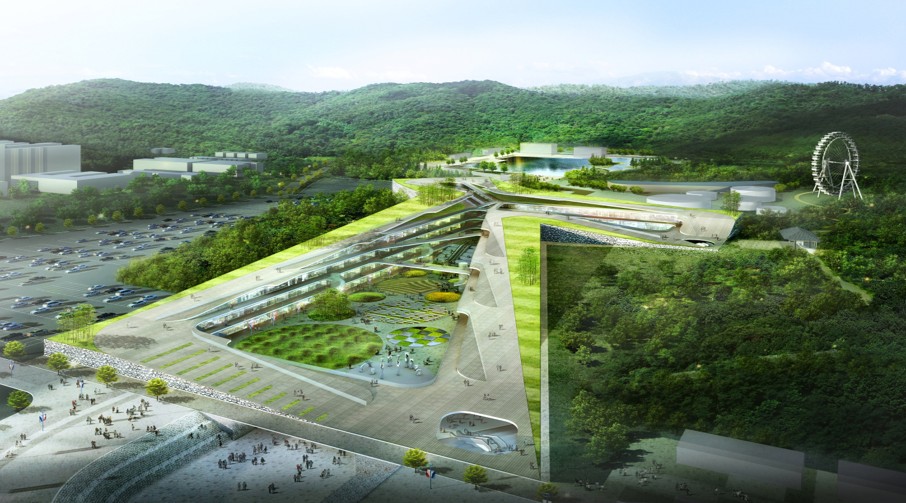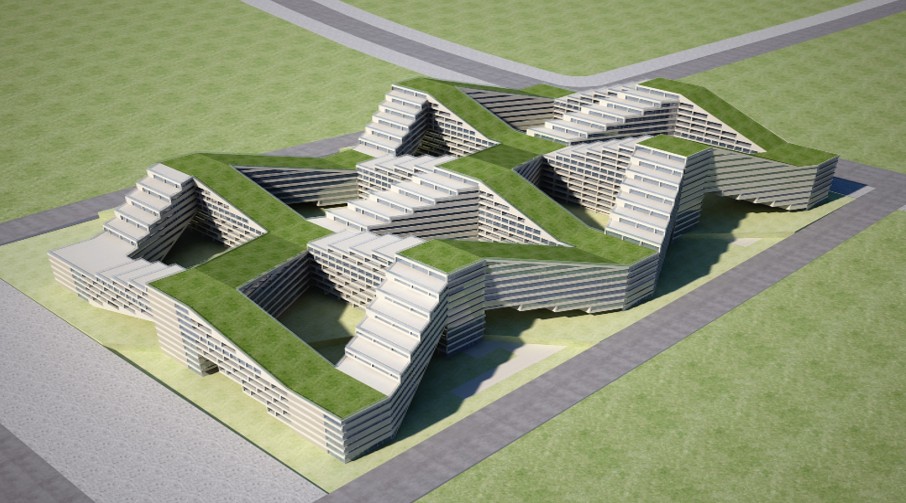Harmony of light and space in nature
K-Architectural Film
Architectural Design for Miju Apartment construction Project in Seoul Yeouido, Korea.
Architectural Design for Lotte Outlet Store Plan in Buyeo, Korea.
Architectural Design for Apartment-Style Factories Project in Xuezhong, China.
Master Planning and Schematic Design for Residential Complex and Exhibition Center in Xuezhong, China.
Conceptual and Schematic Design Proposal for the Lotte World Underground Commercial Complex.
Construction Documents for the Extension Project of GM Korea Bupyeong Plant.
Architectural Design for the New Construction of GM KOREA Plant Design Center in Bupyeong, Korea.
Architectural Design for the Expansion Construction of GM KOREA Technology Research Institute in Cheongna, Korea.
Schematic Design for the New Construction of IBK Training Center in Giheung.
Construction Documents for the Extension Project of GM Korea's Gunsan Plant.
Architectural Design for the New Construction of Correctional Facility in Sokcho, Korea.
Architectural Design for the New Construction of Sports Center in Cheonan, Korea.
Architectural Design for the New Construction of AB-6BL Residential Complex in Geomdan New Town, Korea.
Architectural Design for the Environmental Improvement of the Multipurpose Auditorium at Cheoeun Middle School in Incheon, Korea
Worked at an Architectural Firm in Australia (Overseas Experience)


